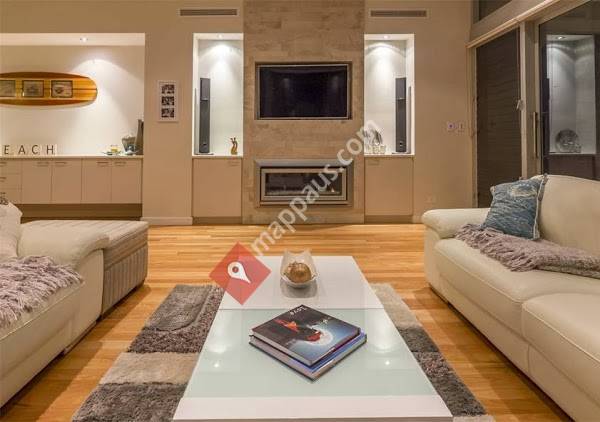



Mikasa Designs are a Building Design & Drafting company creating custom designs for Residential Homes, Multi-Residential Developments & Commercial Projects
Mikasa Designs was formed in 2006 by partners Drew Lamperd and Mikel Sesma, both qualified Building Designers and Project Managers, with a total of over 16 years’ experience in the building industry each.
Originally a small, boutique company, Mikasa Designs has grown to meet the needs of Builders and Developers across WA, producing quality, affordable housing projects.
Drew and Mikel’s roles have included designing residential, recreational and commercial dwellings, along with extensive experience in the design and project management of multi-residential apartment developments and grouped dwellings.
Their team is made up of qualified Architects, Designers and Project Managers, all with extensive design, planning, development and documentation experience.
They have had significant success with their Designs, receiving 1st place in the 2013 BDA National Awards and 1st place in the 2016, 2013, 2012 and 2011 BDAWA State Awards, for High Density Multi-Residential designs.
Mikasa Designs offers the complete service for Residential Homes, Apartments, Group Housing, Commercial and Industrial Projects, making them the "one-stop shop" for Developers;
Design and Drafting
Project Development Management
Property Development
Feasibility Studies
Development Approvals
Marketing and Graphics
Energy Ratings
3D Visual Concepts
New 3D Fly Through Visuals
The team at Mikasa Designs strive to provide a personalised
service to their clients, and to use their extensive experience
and knowledge to help navigate clients through the hurdles
of design, planning and development, right through from concept to
completion.
We aim to ensure our clients receive maximum return on their investments and expert information on planning systems, project feasibility, council expectations and design possibilities.
The team at Mikasa strive to provide a personalised service to their clients, and to use their extensive experience and knowledge to help navigate clients through the hurdles of property development, right through from concept to completion.
We aim to ensure our clients receive maximum return on their investments and expert information on planning systems, project feasibility, council expectations and design possibilities.
•Design & Drafting (Residential, Commercial, Industrial, Apartments & Group Housing)
•Feasibility Studies
•Development Approvals
•Marketing & Graphics
•Energy Ratings
•Project Management
•Property Development
•3D Visual Concepts
•New 3D Fly Through Visuals
 Redline Drafting Services
22 km
Fast and Cost Efficient - Thanks to Andrew at Redline in providing us with extremely ...
Redline Drafting Services
22 km
Fast and Cost Efficient - Thanks to Andrew at Redline in providing us with extremely ... Technical Drafting Service
29 km
I have worked with Technical Drafting Services for over 15 years and can highly recom...
Technical Drafting Service
29 km
I have worked with Technical Drafting Services for over 15 years and can highly recom... Countryside Design & Drafting
30 km
We have the opportunity to work with the team over at Countryside Design quite often....
Countryside Design & Drafting
30 km
We have the opportunity to work with the team over at Countryside Design quite often.... The Drafting Lab
46 km
Outsourcing your project to The Drafting Lab might be the solution that you're lookin...
The Drafting Lab
46 km
Outsourcing your project to The Drafting Lab might be the solution that you're lookin... CADDS Group
48 km
CADDS Group
48 km
 Engineering Drawing - DRAFTING CAD Service P...
52 km
I called them twice and there's no any services offered. Fake
Engineering Drawing - DRAFTING CAD Service P...
52 km
I called them twice and there's no any services offered. Fake Define Creations Design & Drafting
53 km
With Define Creations, I'm part of the creative process. So not only is their interio...
Define Creations Design & Drafting
53 km
With Define Creations, I'm part of the creative process. So not only is their interio... SOR Drafting Services
55 km
"STEELCON Drafting Services is proudly Perth based and has been for over 20 year...
SOR Drafting Services
55 km
"STEELCON Drafting Services is proudly Perth based and has been for over 20 year... Needle Drafting Service
57 km
"STEELCON Drafting Services is proudly Perth based and has been for over 20 year...
Needle Drafting Service
57 km
"STEELCON Drafting Services is proudly Perth based and has been for over 20 year... Perth Cadcentre
61 km
Perth CAD Drafting Services for Facilities Management, Engineering, Construction, 3D ...
Perth Cadcentre
61 km
Perth CAD Drafting Services for Facilities Management, Engineering, Construction, 3D ...to add Mikasa Designs map to your website;
We use cookies and other tracking technologies to improve your browsing experience on our website, to show you personalized content and targeted ads, to analyze our website traffic, and to understand where our visitors are coming from. Privacy Policy